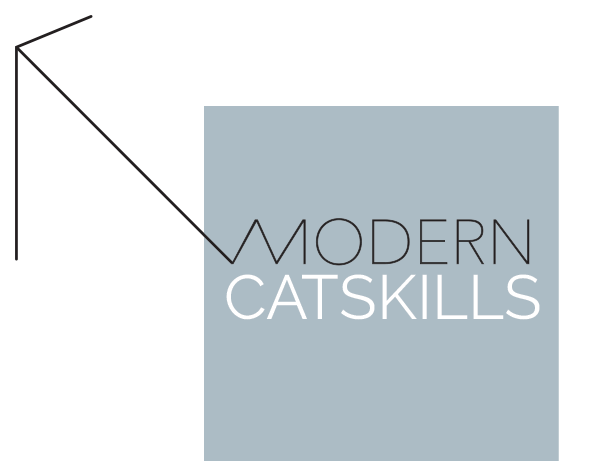LARGE
Key Details:
Approximate square footage: 2,500
Bedroom count: 4
Bathroom count: 3
Optional Add-ons:
Garage
Carport
Mudroom
1 bed Guest Wing
Storage Shed
FEATURES
-
Three trim packages available: Rustic | Industrial | Minimal
-
Three roof styles available: Gable | Mono-pitch | Flat
-
Poured concrete floors with radiant heat
-
Poured concrete foundations
-
Solid pine board or raw steel wall finishes
-
Locally sourced materials
-
Wood cabinetry
-
Concrete or stone countertops
-
Designer plumbing fixtures Studio Suite by A/S
-
Energy Star Appliances
-
Low carbon footprints systems
-
Zero emission heat
-
Geothermal available upgrade
-
Ultra efficient energy package
-
Super insulated with natural materials
-
Passive solar design included
-
PV solar panels available
-
Net positive systems available
-
Backup power available
-
Electric vehicle charging station standard with all garage packages
